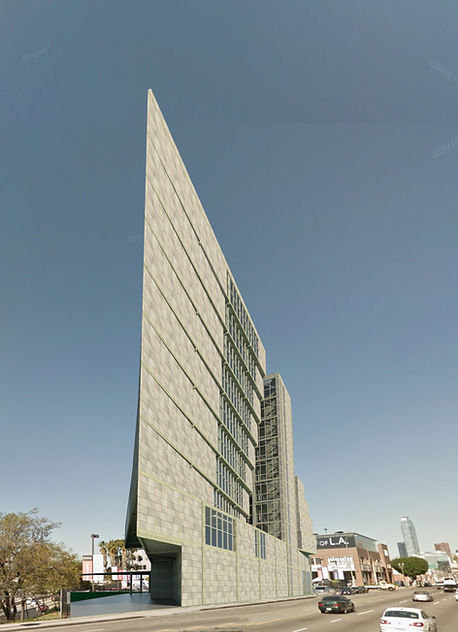Kaskade Towers
The Kaskade Towers project was a proposal for a 10 story multipurpose building located in Downtown Los Angeles in a defined space, that of an abandoned parking lot adjacent to the 110 and 10 freeways. A major objective in the design of these towers is to connect the surrounding communities with Downtown Los Angeles in a multipurpose space which combines elements such as a community center, research and design spaces, as well as a furniture manufacturing area with an outlet store.
With residential buildings to the east side of Kaskade Towers and industrial buildings to the north and west, this structure creates a cohesion of these two types of communities by re-opening an already existing pedestrian bridge which crosses the 110 freeway and connects the bridge to the second floor community center.

Fall 2016

Design Influence
Due to the triangular site given for this project, there was difficulty in fitting in all program elements into an untraditional site shape, which was addressed by creating three towers, each having a unique method of addressing the site.
The southernmost tower, seen as the triangular tower, was made triangular in order to address the southern tip of the triangular site, creating a datum line with a cantilever. The lowest level of the triangular tower is rotated 8 degrees west about the southern tip and subsequently, each floor is rotated 1 degree back toward the east, making the top floor align on the north-south datum plane.
The northernmost tower, which addresses the rectangular corner in the northeast portion of the site similarly has the bottom level rotated 9 degrees toward the east, rotating about the dead load center of mass 3 degrees to the west for each level.
The central core, in opposition to the towers which rotate is at a constant north-south orientation with respect to the east edge of the site and structure. This was a necessary design element in order to address the repetition of the core and ease of construction for MEP and HVAC systems, as well as consistency of elevator ducting.




Structural Design and Details
The structural design aspect of this project was difficult due to the rotating structure represented by the cascading effect of the Kaskade Towers. A grid system was selected according to the centers of masses of each respective tower in order to address the abnormal shapes and orientations of each level of the structure, resulting in a unique design.
Steel beams and columns were used as the main structural system, paired with reinforced concrete slabs used for the floors of each level located above ground. The parking structure underneath, however, used reinforced concrete beams, columns, and floors due to a need for higher strength elements to support the dead and live loads in the parking garage, as well as the weight of the towers above.






Final Presentation Boards
The Kaskade Towers project was completed in a four person team, encouraging team building and collaboration to create the most well designed structure, architecturally and structurally, that satisfied program requirements and addressed the assigned site. The finial presentation for this project was given in front of professors and other professionals in architecture and structural engineering careers as a team, where students explained their roles as well as the project as a whole.
Personally, I was heavily involved in the structural design aspect as well as the renderings and architectural design of the project, giving me a comprehensive background in these fields. Despite my main focuses on the completion of this project, I strived to have my hands in all aspects of design from pre-planning, site analysis and code analysis all the way to the graphic design of our final project boards.


